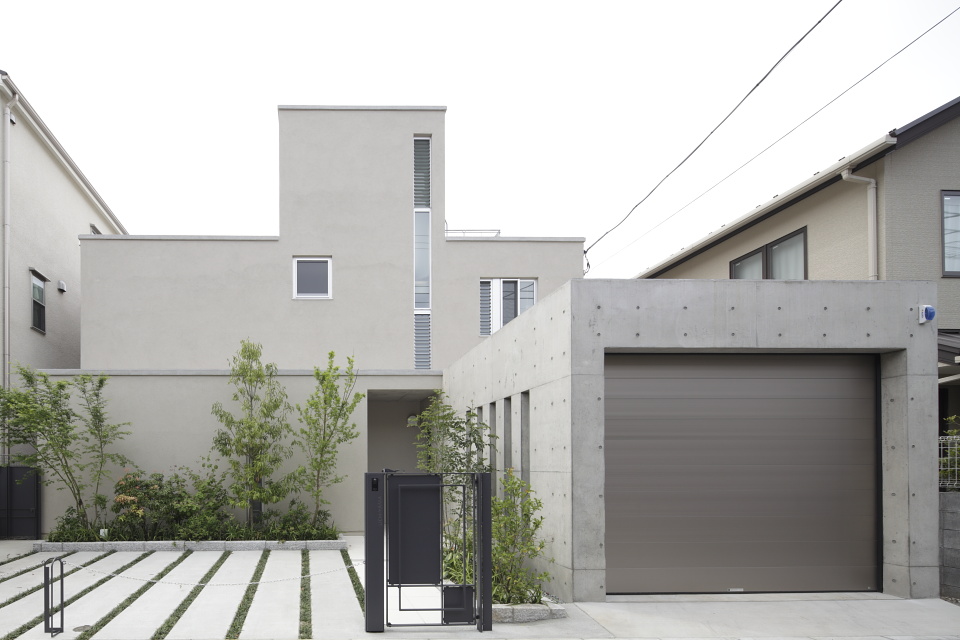UCY / Tokyo

Building Use: Exclusive housing
Use Area: Class 1 low-rise residential area (Coverage:50%/ Volume rate:150%)
Fire Protection Area: Semi-fire area
Site Area: 231.4 square meters
Construction Area:115 square meters
Total Inner Area: 199.7 square meters
Design: 大野幸空間研究所 (Staff: Fuyuki Makino)
Description:
It is a house for a couple and one child. The entrance is located deep inside the front road. In front of the entrance, we arrange large trees. The garden opens in the southwestern part, and it does not hit the sun from the west. The morning light is drawn to the dining. The first floor is a space for entertaining visitors, and the private room is located on the second floor.